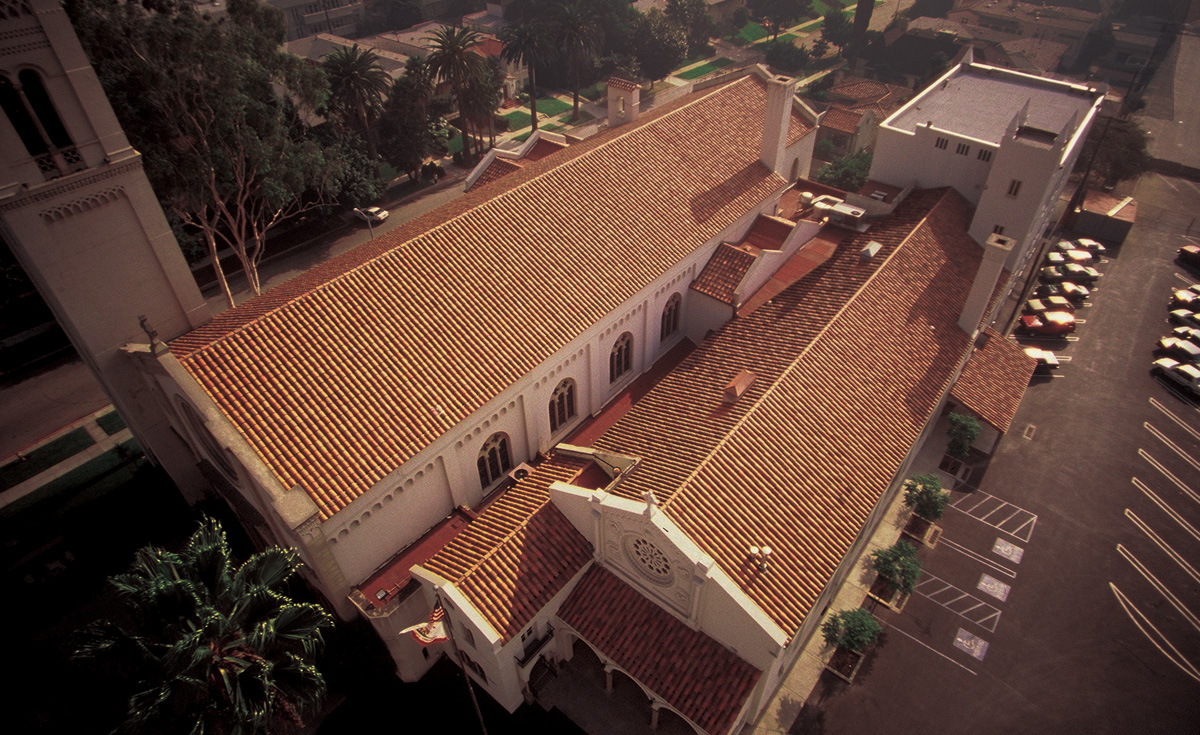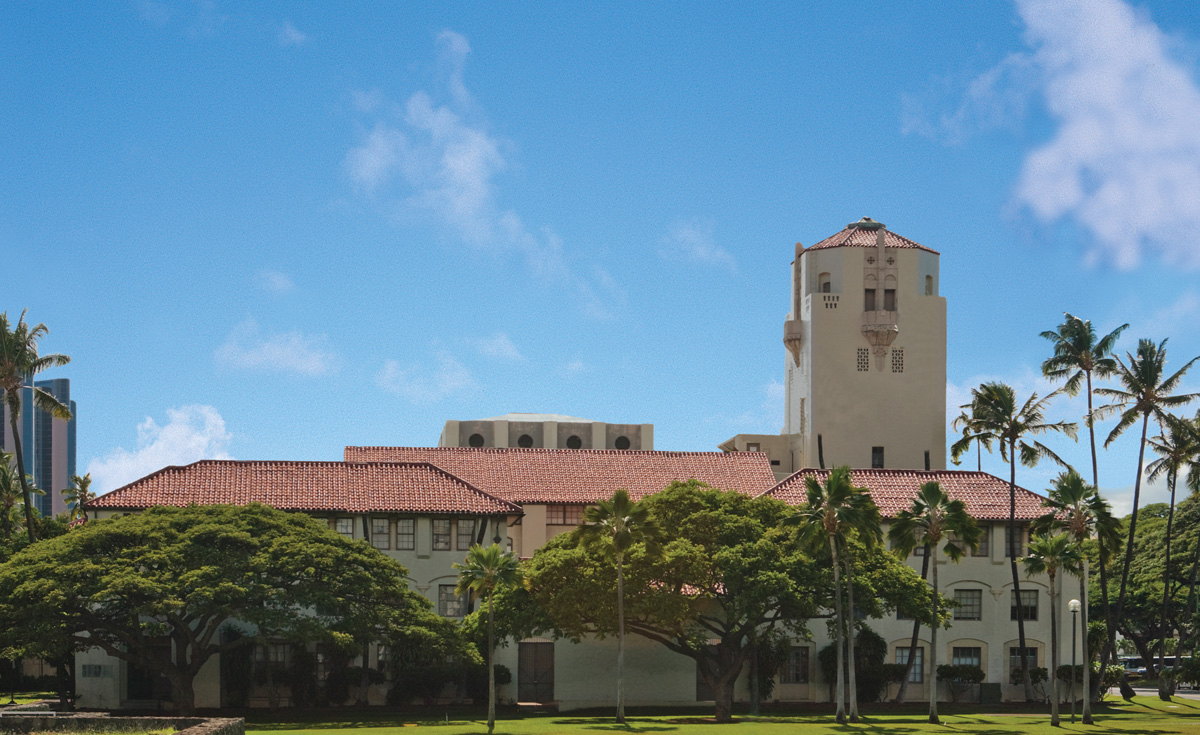- Tile Portfolio
- Blends
- Installation Specifications
- Detail Drawings
- Code Approvals & SDS
- Warranty
- General Catalog
8-INCH STRAIGHT BARREL MISSION
Item Code: UA02
*Dimension of the head of the tile.
Tile Specifications: |
|
| Actual Size: | 19″ X 8” |
| Exposed Size: | 16″ x 11″ O.C. |
| Weight per square: | 984 lbs. |
| Weight per piece: | 6 lbs. |
| No. of pieces per square: | 164 pcs |
Metric Tile Specifications: |
|
| Actual Size: | 483mm x 203mm |
| Exposed Size: | 406mm x 279mm O.C. |
| Weight per M2: | 47.87 kg/m2 |
| Weight per piece: | 2.72 kg |
| No. of pieces per M2: | 17.6 pcs. |

F40 Natural Red
Solar Reflectance Avg. – 0.45
Thermal Emittance Avg. – 0.88
CRRC Product ID # Inactive
2F43 Brick Red
Solar Reflectance Avg. – 0.42
Thermal Emittance Avg. – 0.84
CRRC Product ID # Inactive
Also available in all standard and designer blends not pictured
NOTE: Some tiles may have slight variations in color due to the inherent nature of clay tile and the limitations and/or variations of viewing photos on your individual monitor and its variable color and/or resolution scheme.
8″ Straight Barrel Mission Clay Roof Tile Specification
TRI Installation Manual
TRI Cold and Snow Installation Manual
CC/Codes, Certifications
- IAPMO Uniform Evaluation Report No. 0356 (covers City of Los Angeles and is in lieu of ICC-ES)
- Class A, E108 (UL790)
- ASTM C1167, Grade 1
- TDI Approval RC-21
- Miami-Dade County Approval 21-1215.04
- Florida Building Code, FL22539.2
- DSA IR 15-1 Attachment of Clay or Concrete “S” Roof Tile – 2019 CBC (California Building Code)
- DSA IR 15-2 Clay and Concrete Roof Tile Materials & Application – 2019 CBC (California Building Code)
Click on the following links to view reports in PDF format:
IAPMO Uniform Evaluation Report No. 0356
Miami-Dade County Approval 21-1215.04 Exp. 02/16/27
DSA IR 15-1 Attachment of Clay or Concrete “S” Roof Tile – 2019 CBC (California Building Code)






























































